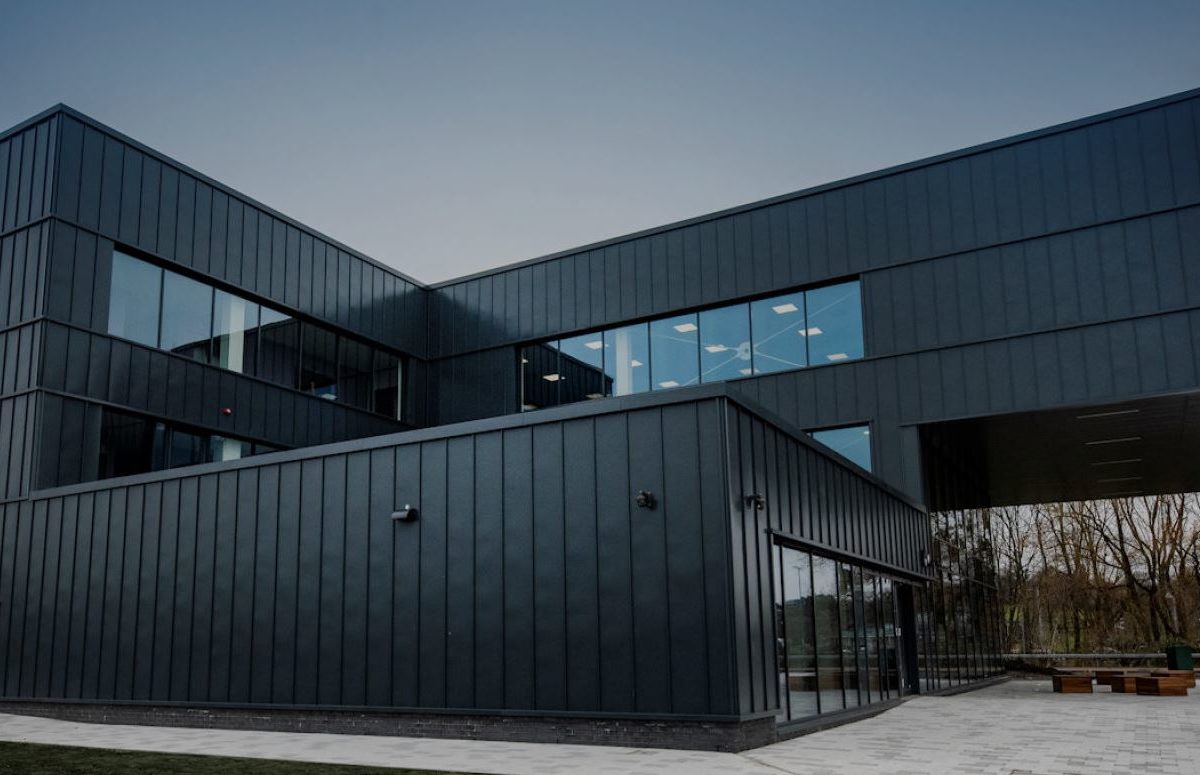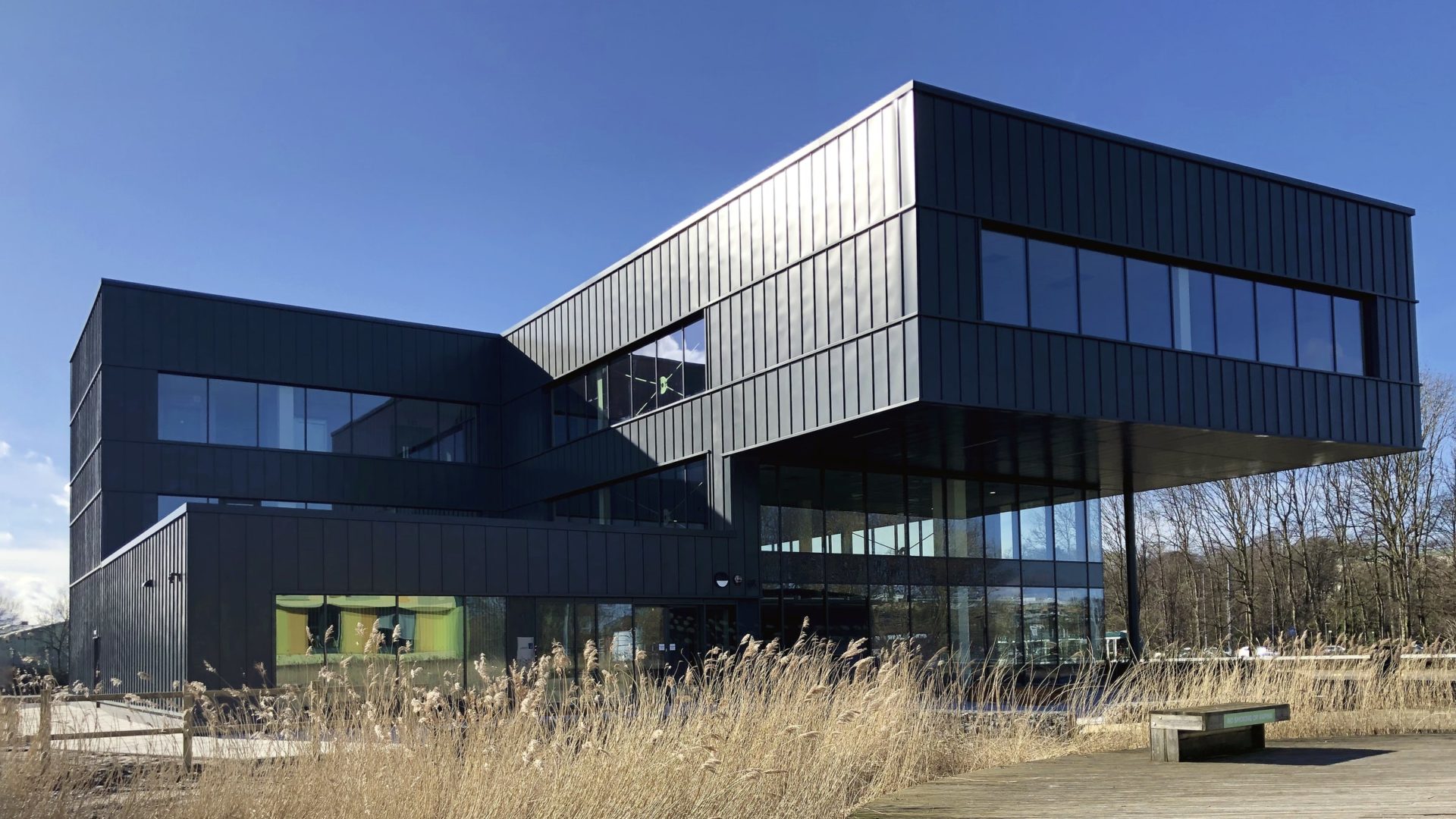The £8m Elizabeth Garrett Anderson building – named in honour of Britain’s first female doctor – offers 22,700 sq ft of Grade A office space, an 80-space car park, a conference space, outdoor seating and a café; and provides a central hub for networking across the entire Nottingham Science Park.

An important investment in the scientific sector of Nottingham and beyond, the building demanded equally innovative M&E considerations. Perhaps the icing on the cake is the Organic Response lighting system installed into the building, reacting to both daylight and room occupancy. The system allows for the flexible, intuitive lighting control and energy conversation needed for the innovation-forward building. Bypassing the need to re-wire any of the lighting circuits in the future, the switching requirement of each individual luminaire can be easily modified at the tap of a mobile app.
This sustainable feature, alongside others, could only be installed so harmoniously within the Elizabeth Garrett Anderson building thanks to the use of BIM and 3D modelling in Derry Ltd’s designs, a mark of ‘a very progressive company […] possibly ahead of some of their larger peers within the industry’ (Stuart Hill, Senior Services Engineer at Wilmott Dixon). Whilst vastly improving the coordination of the M&E services in tight spaces, it also helped us to visually communicate the work to both the design team and the client.
It was a pleasure to once again work alongside CPMG Architects and Main Contractor Willmott Dixon, to bring this promising facility to life. Stuart Kerr, operations director for Willmott Dixon in the East Midlands, affirmed “We are really proud to have helped deliver this important scheme for Nottingham and Nottingham City Council, which will really shape the city centre and create a hub for research and development”.
